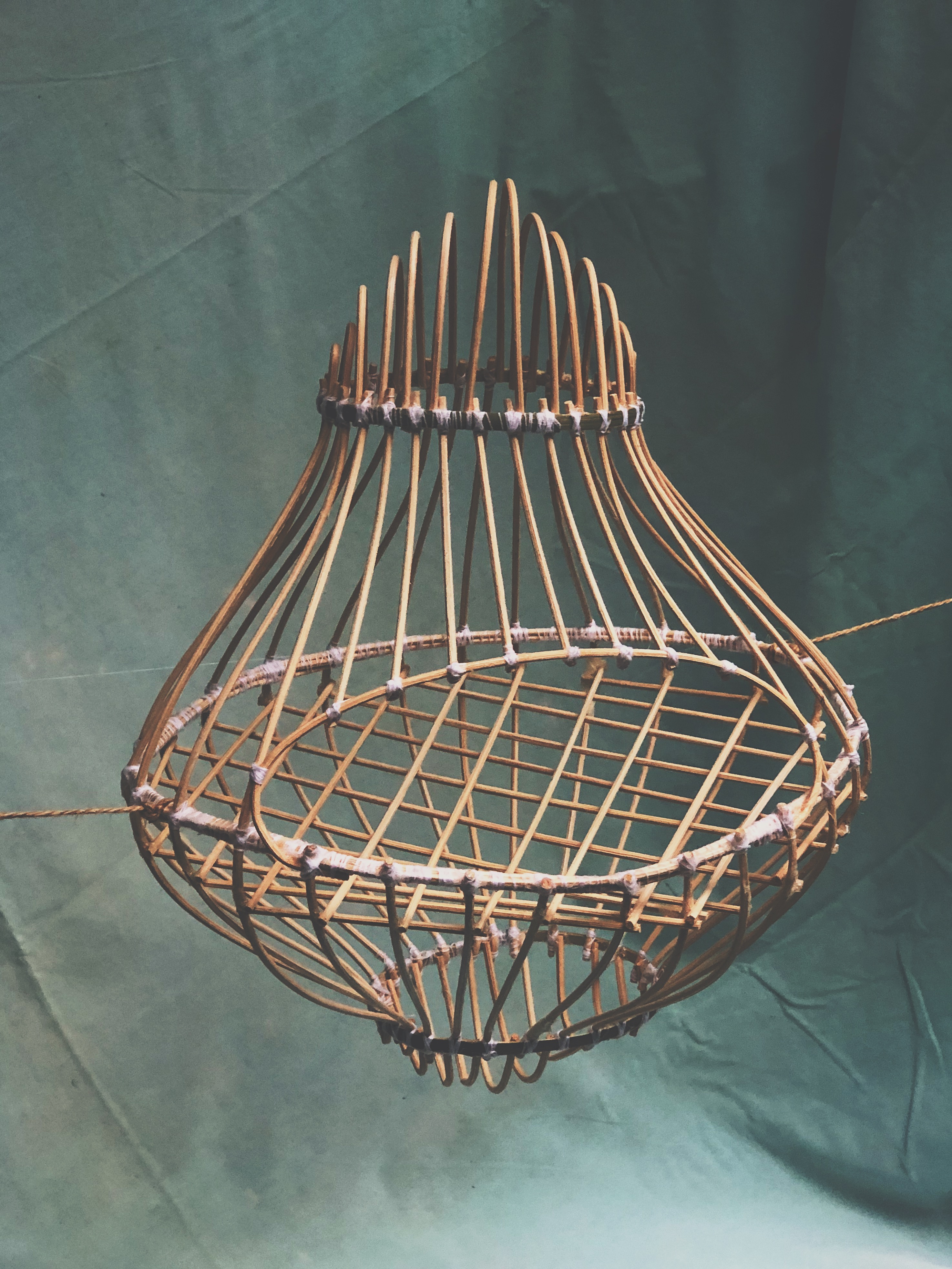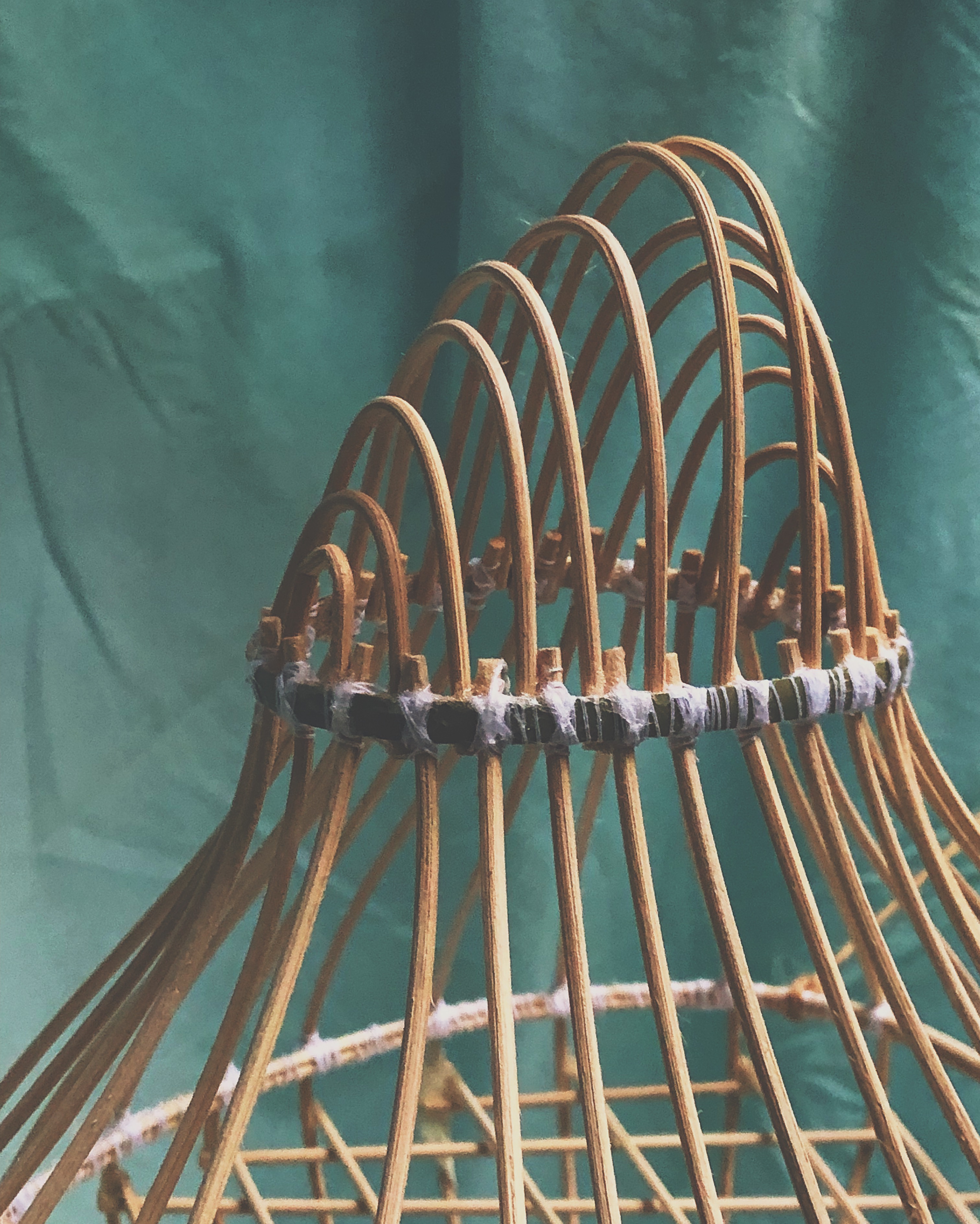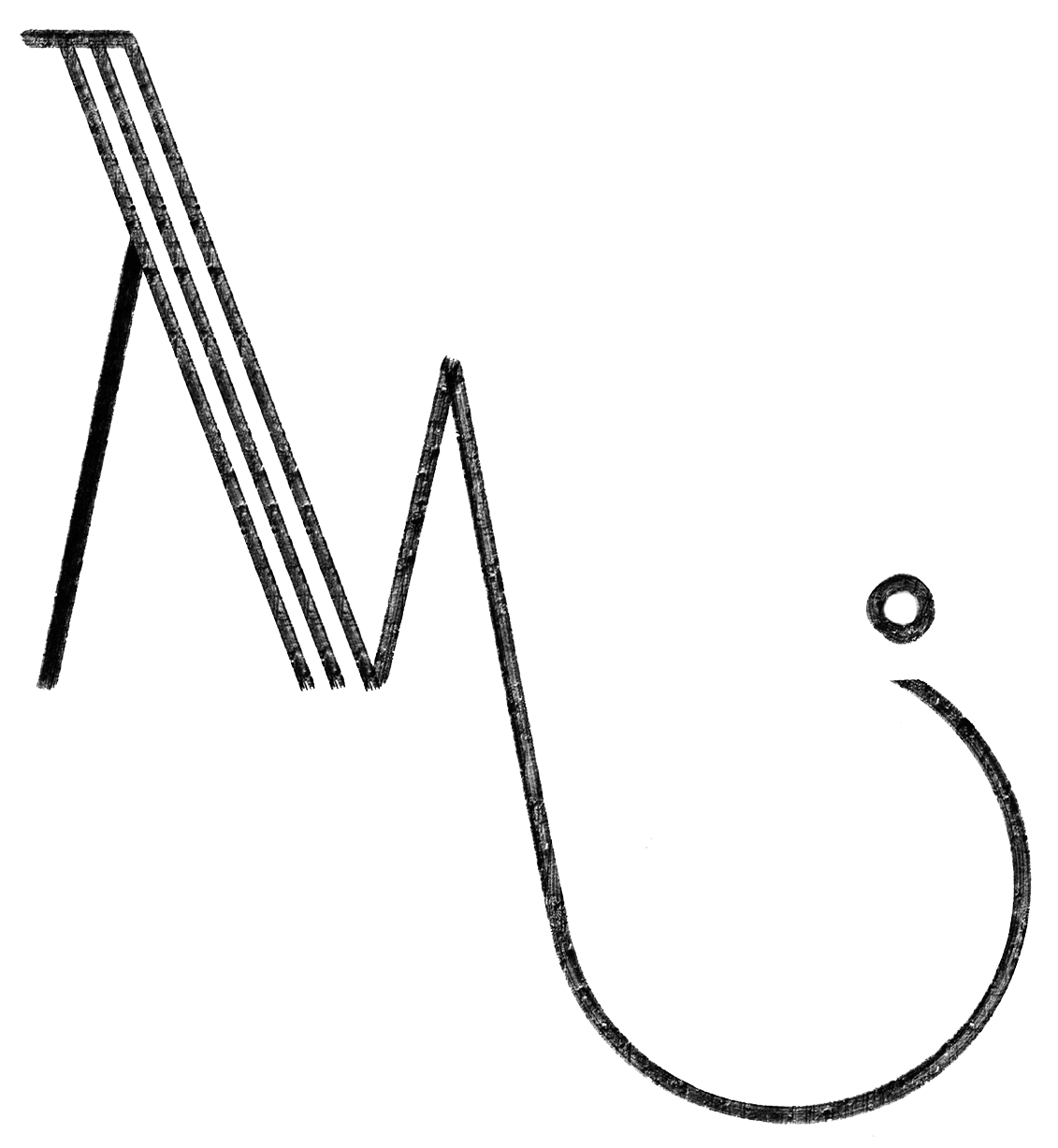+ PENDULUM
A BAMBOO ARCHITECTURE PROJECT by BambooU
Dinner is not just a meal, it is an opportunity for communal gathering and moments of intimacy. Much like a heart, it is honest and welcoming, after the initial ice breaking. It is an event for us to share a piece of ourselves to the ones that surround us. For my bamboo project, I want to create an intimate dining space for potential, conceptual restaurants, nestled in the dense and humid jungles of SouthEast Asia.
Inspired by silhouettes of hanging objects – flowers, gourds, baskets, bird feeders and even the angler fish’s luminescent fin ray, I want my suspended bamboo structure to adopt a similar lightness. For instance, a charcoal grill in the jungle with outdoor “droopy flower bulb” pods that hang from tall trees. Or perhaps a seafood restaurant with “anglerfish inspired bulbs” hung and suspended over a water body, like a fish emerging from the surface. The vision is to create a pulsing glow from within the dining area, filled with the sound of chatter. From the exterior, it mimics the rhythm of a heartbeat, hidden away deep in the foliage. The intricacies of the space include a wide dome ceiling, low enough to be cosy but the curved walls push the space open and feels like an airy hug. Natural light enters from the cut opening of the bulbous room to simulate cavernous qualities. Since this project involves a lot of curvature, I would like to explore the method of basket weaving, on a large scale. Perhaps, interweaving thick bundles of bamboo rope.
These al fresco dining bulbs will allow patrons of the restaurant to be immersed in an environment that educates them about the possibilities of bamboo construction. To recognise the beauty of the raw material and the humbleness it teaches its builders – to listen to the needs of the bamboo and flow with it, instead of forcing the material to fit our desired mould. This dining bulb sets the mood for a warm communal dinner as well as enlightens the curious, about the capabilities of bamboo.




If you tread a little further,
You might just catch a glimpse.
If you come a little closer,
You might just hear it.
The heartbeat of the jungle,
A simmering glow, a hypnotising cadence that pulls you in.
An imperturbable composure,
Just here,
Waiting for you.



Tensile Structure
Membrane Exterior
Three-dimensional tensile structures are a compilation of elements that are primarily in tension, with the compression manipulating the framework with geometric shapes, tensioning membranes with sweeping arches, and creating pitches to simple lines. This “wrapped” exterior look around the bamboo skeleton, will create a sense of translucency for the structure and enhance the effect of a glowing lantern in the jungle. Material of tensile fabric might be PVC Coated Polyester Fabric that has a life span of 10-20 years. PVC meets B.S 7837 for Fire Code.
Hanging “Basket”
Weaved Splits Exterior
To achieve a more porous structure, one can opt for a weaved basketry exterior instead. The permeable “barrier” will allow natural light to enter softly and blend the seams of indoor and outdoor even more. It will also allow for the sounds of the jungle to enter the dining room easily. At night, shadows casted on the jungle floor from the lights within the dining room can also create another layer of visual interest to the structure as a whole.
In order to maintain continuity of the experience of walking on the jungle floor, up the steps and into the dining room, I have opted for giant stone slabs for the steps. These will be sourced from the surrounding landscape and the wet moss on the surface of these rocks will aid in the transition of being in an open space to inside a cavernous dining room. The focus here is the sensorial experience of the user’s footsteps, softened and muted by the padded jungle floor.
Featured on BambooU Alumni Design
https://bamboou.com/designing-a-suspended-dining-room-using-bamboo/
